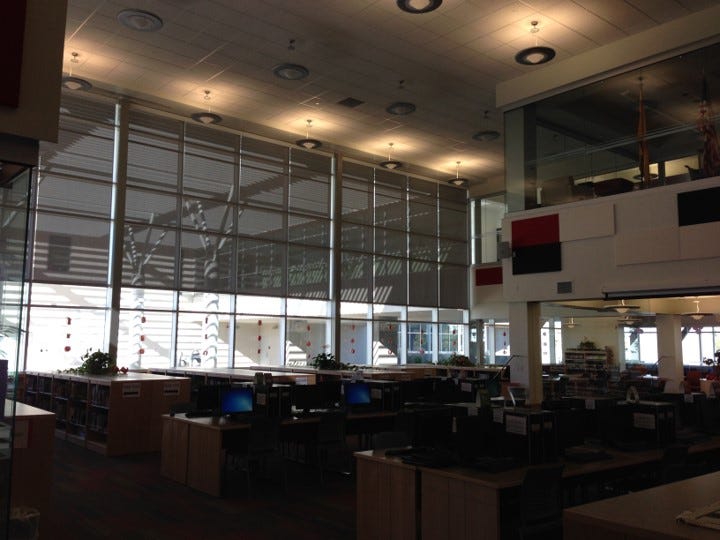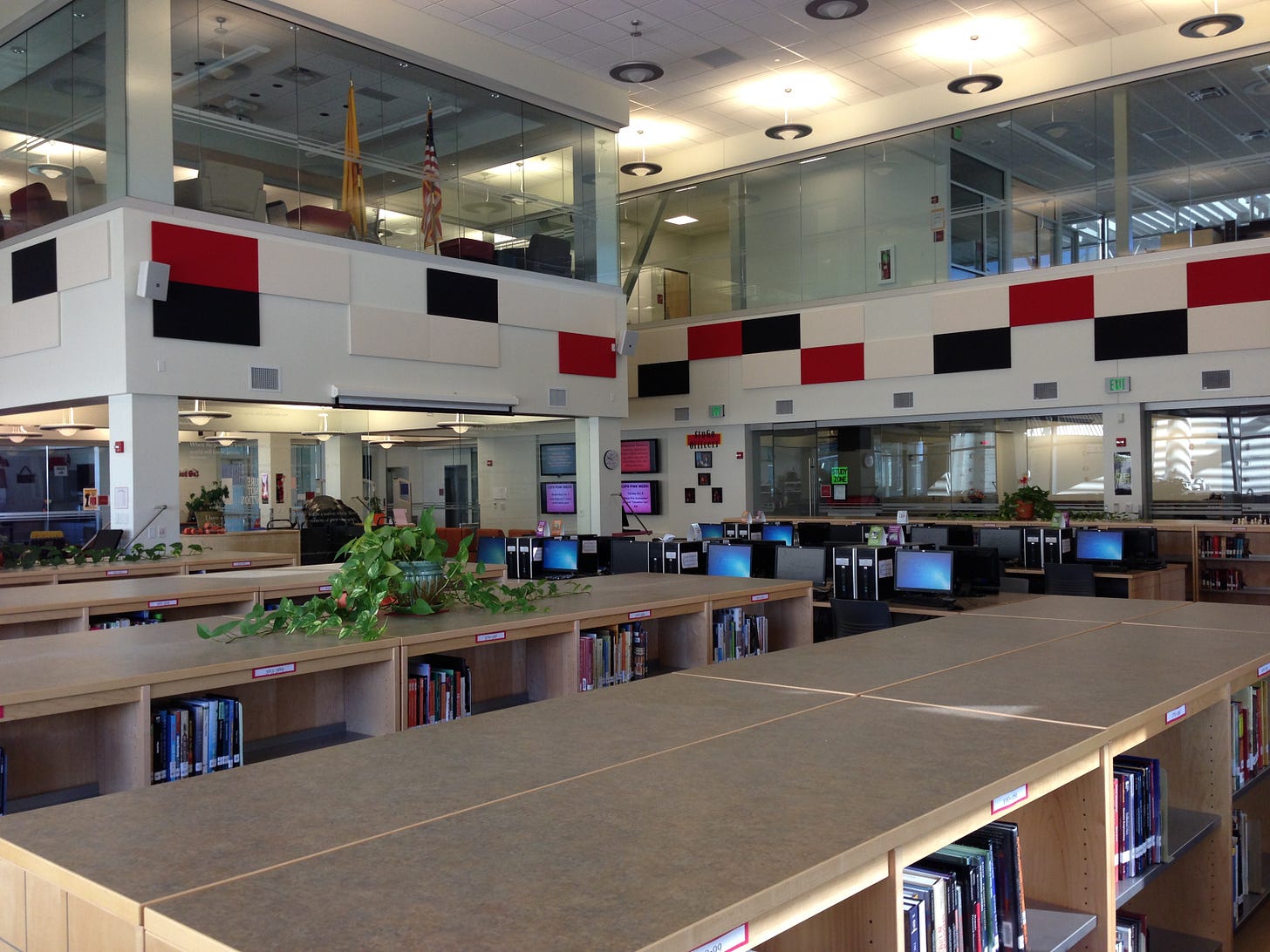Views Through the Glass
High school experiences of sexual/gender politics shaped by the built environment: a post occupancy evaluation tale
“In my first years of transition, when people around me knew I was trans because I was visibly trans, I experienced deep discomfort in nearly every situation. There is an ever-present discordance between the internal conception and external perception, feeling of insufficiency when you try and eventually fail to make the two match.” Thoughts from Emme, a high school transgender student sharing the difficulties trans students face navigating the world around them, often magnified in high school settings.
The trials society places in front of trans kids, from daily restroom decisions to facing being legislated out of existence, is extensive. It’s imperative that the design of our built environments help alleviate that stress as much as possible; at a minimum design shouldn’t exacerbate these challenges. And assessments of existing built environments should include grading them on how well they meet the needs of transgender and other LGBTQ+ individuals (along with other occupants).
In an earlier post, The Restroom Nightmare Before Christmas, I kicked off what will likely be a series of posts sharing tales from previously conducted pre and post occupancy evaluations. Comprehensive POEs, specifically those incorporating ethnographic methods, offer significant value but are highly underutilized to the detriment of building performance, occupant experience, the achievement of emissions targets, and owner/organizational success. The benefits resulting from more effectively addressing negatives post occupancy or avoiding them to begin with pre occupancy aren’t fully recognized by the AEC Industry, the free market economy, or society as a whole. This series of posts is an attempt to share some aspects of their value.
Here I’m using one case study to demonstrate how the built environment can simultaneously have positive and negative impacts on physiological and psychological factors, group functionality, etc., in ways that aren’t necessarily intuitively obvious. While design decisions are inevitably full of tradeoffs, the consequences of those tradeoffs aren’t always well understood. If certain stakeholder groups have been ignored, if they’ve been invisible during the process, we often aren’t aware of the tradeoffs to begin with. Pre and post occupancy evaluations provide opportunities to give voice to under-represented stakeholders and subsequently prevent or uncover related negative consequences. Incorporating ethnographic methods further ensures this is the case.
This POE tale involves a new high school on the peripheries of an urban setting in southern New Mexico. The campus, at least at the time, was surrounded by desert landscapes which, to the east, eventually transitioned into foothills and picturesque mountains.
The campus buildings incorporated a large amount of glazing, both exterior and interior, to capitalize on the views and available daylight. The image of the media center below shows the full height glazing on the east side of the space, with the shades lowered a little over half way.
The image below is taken from a point near the east full height glazing, looking back towards the interior of the media center. You can see the second level spaces overlooking the media center through their own essentially full height glazing from the second level floor to almost ceiling height. This configuration and extensive use of glazing allows views to the lower ground level from the second floor, as well as beyond through the exterior glazing in the image above.
The substantial daylight penetration and view access can provide significant physiological and psychological benefits to the students, teachers, and staff making use of these spaces. However, there were some tradeoffs with thermal comfort and energy usage (glare was not reported as a major issue in this space with the shades lowered). During the warmer months, occupants reported experiencing uncomfortable solar heat gain, even sometimes with the shades lowered, creating more cooling demand. In addition, the custodians reported the amount and height of glazing in these spaces takes more effort to clean.
However, these tradeoff issues are fairly typical and likely could have been better addressed during design (particularly if enhanced commissioning had been part of the process). But there was another issue that wasn’t so obvious, and the librarian pointed it out to me shortly after entering her office for our scheduled interview. Before I even had a chance to introduce myself she got up from behind her desk, directed me back out into the media center to the location of the image below, pointed up, and asked, “What do you see? What’s the problem here?”
I looked up, but was initially unsure what she was referring to. Then I noticed through the glazing some people walking by on the second level, and the issue began to clarify in my mind. Noticing the change in my expression, she added, “You understand the problem now? From this angle we can see up the skirts of those standing next to the glass.”
“Yep, I see it. That’s definitely a problem,” I replied in a pointedly Captain Obvious manner.
Note that this was the first item she pointed out to me. She considered it so problematic she felt the need to emphasize how bad it was by taking me by the arm and directing me to this location before either of us provided any type of greeting or introduction to one another. She had heard complaints from other skirt wearing students and teachers who found themselves standing against the glass, enjoying the view of the media center below and the exterior beyond, and then either a) recognizing those below could potentially see up their skirts, or worse, b) actually noticing someone looking up their skirts. To add to her frustration, she had reported this problem to administration, but no facility related action had been taken.
Such conditions can exacerbate occurrences of sexual harassment, misogyny, transphobia, views of females as objects, blaming individuals (usually females) for what they wear, other conflicts surrounding gender and bullying, and disrespect for teachers and administrators among students. Imagine how a young female teacher wearing a skirt, standing against the glazing on her first day, might feel when she notices a couple of male students looking up at her, staring and commenting to one another. Imagine how she feels when later that day each of these students walks into her fourth hour class.
Or consider a transgender woman student who for the first time is openly dressing at school in a manner that better aligns her external presentation with her internal self conception. She’s full of a confusing mix of dread, anxiety, hope, and promise. The skirt she’s so very carefully chosen feels comfortable, it feels genuine and right. She’s standing next to the glass, smiling as she looks past the media center to the exterior. But then she notices a small group of students below, looking up at her. There’s some snickers, some shaking of heads, some comments. Instantly the hope and promise is gone. She presses her skirt against her legs and backs away from the glass, eyes filling with tears. Anxiety takes hold; shame and embarrassment well up inside. She feels so alone, freakish, and unaccepted.
And the negative impacts aren’t limited to those on the second floor. This can also be a source of embarrassment and shame for those below innocently looking up and inadvertently viewing something they had no intention of seeing in the first place. All of these occurrences can increase anxiety, decrease mental health, and negatively impact learning and social interactions.
Each of these negative aspects of sexual/gender politics, exacerbated by the full height glazing (except for the hypothetical transgender student), were brought up by the librarian. Nor are such aspects of sexual/gender politics uncommon at high schools in general. High school facility designs shouldn’t makes these negatives worse or increase the frequency of their occurrences. In this case, the problem could have easily been rectified had some type of applique or film been applied to the lower portion of the glazing (and it is our understanding that such a solution was implemented after the POE).
This example emphasizes the importance of comprehensive POEs incorporating ethnographic methods for uncovering the nuances associated with the simultaneously positive and negative impacts the built environment has on occupants and organizations. Understanding those nuances is important to develop solutions that maximize the positives while minimizing the negatives. And another question to ask is if limited stakeholder engagement during planning and design contributed to this problem in the first place? Did a lack of female participation (and potentially leadership) during an important stakeholder design review, or among the design team itself, create a blind spot to this issue?
The design of our built environments certainly won’t solve the conflicts of society that revolve around sexual/gender politics. But by engaging all of the relevant key stakeholders pre and post occupancy, understanding their perspectives and needs, we can better ensure our facilities don’t exacerbate related conflicts and reduce the frequency of their occurrence. The associated discussions also provide opportunities to increase awareness, understanding, and empathy among different key stakeholder groups, and that is an opportunity for sowing seeds of positive change.








